Huda layout
List huda layout
-

Surrondings of margadarshi green valley layoutdevelopments surroundings margadarshi green valley layoutadjceent to margadarshi green valley aeroplisanee layout3km margadarshi green valley layout mb group sua houseafter margadarshi green valley layout 1 km sb group medows will getaccent margadarshi green valley layout attached by 96 state highway before vijaiapura(90ft road)from bial east gate to our margadarshi green valley layout 7 kms through cargoroadwater supply through overhead tank10,000 aceres 1biotechnology parkclub house around the club house swimming pool gymnasium tennis court multipurpose hall children’s play area walking track the recreational club will ease out stress of your daily life nagabhusan reddy mob: 9964987242 9742913125 margadarshi greenvalley fuatures & advantages iit bt city centermajor railway junction proposed near devanahalliexpress highway, bial east gate to old madras road via nagavaragokuldas it sez 5plot dimensions are 30x40, 30x50, 40x60, and 50 x 80 also odd sitesnandagudi special economic zone (sez)it 5000 aceres 4national highway (nh7)electronics parkinternational airport (biaapa)bangalore 2tata software park3kms after margadarshi green valley esther shalom intigrated town ship willgetlink roads connect to satilite town ship ring road (330ft ringroad)state highway 96 (devanahalli to vijayapura, kolar 90ft road)back side of margadarshi green valley proposed 100 aceres land for warehousingelectric supplylandscape garden with children play areaiii major roads devalopementbefore margadarshi green valley 2sanitary works, black top roadsii special economic zone (sez) mvit’s a perfect place for a peaceful and happy life a mega residential town ship on devanahalli to vijayapura main road on 96-state highway a new address a bettar way of living if you were waiting for the right opportunity to by a site, that come to margadarshi green valley…proposed (biaapa) biale quartersdestence from devanahalli to margadarshi green valley 7 kmsakash international schoolrail way facilitiesvijaapura papulation 3 lakhs 2 times grater than davanahallistate hiway 207strategically located on satellite towns ring road and on airport east gateoffer you the perfect to live life in a better waymarga darshi green valley connected with international schools, hospitals& local market places nearbygreenparks (30%)just few minutes’ drive from bangalore international airport spared across 23 acres of 450 sites of different dimension, marga darshi green valley…7 feet high compound wall all round with 24 hours securitynandagudi mega residential town shipmechanical park5 kms satilite town ship ring road will get (330ft ringroad)40, 50, 60 feet bitumen roads with side curbs stonessatilite town ship ring road(strrcargo)roads, (bmrda&pwd 330ft ringroad)& link roads connect to satilite town ship ring road (330ft ringroad)information technology park
India
-

The layout sunny vistaa a world class gated community layout is spread across 25 acres with top class quality and international amenities spread beautifully across the layoutthis residential layout is situated on nh-207 which is getting expanded to 6 lane which in turn gets connected to bengaluru international airport which is just 65 km away from this layoutwe have a package offer of site with villa at a very affordable pricethis property is easily accessible from electronic city which is just 25 km and also from wipro corporate office, sarjapur road which is just 24 km away and also close to the upcoming elcot it park in hosur
India
-
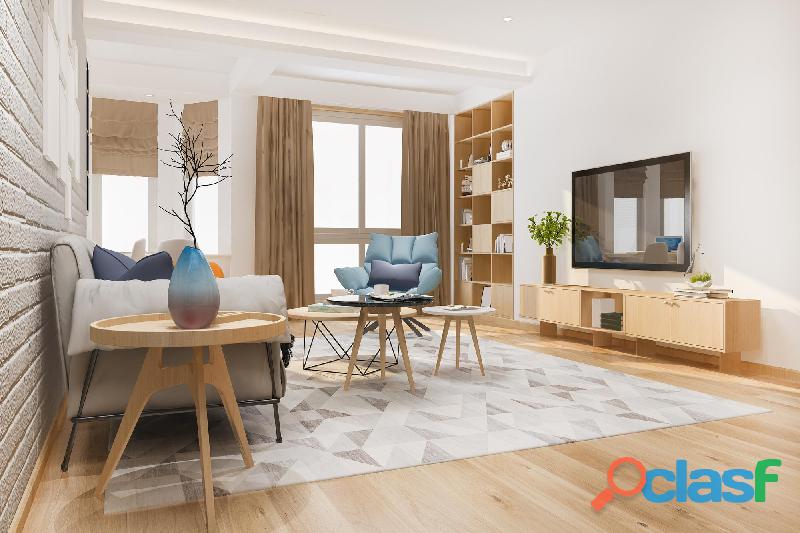
Despite its simplicity, the straight kitchen layout is known for its efficiency and practicality
this layout is especially popular in apartments, studios, and homes with a minimalistic design themeeven with limited square footage, you can incorporate all the essential kitchen elements, from the sink to the stove, refrigerator, and storage unitscontact them at +91 93547 61784 or via email at info@sleekwooddesignssince the design requires fewer cabinets and materials, the overall cost is reduced, making it a great option for those looking to invest in an affordable yet stylish kitchenadditionally, you can incorporate kitchen storage solutions like overhead cabinets, modular kitchen racks, and pull-out drawers to maximize storage space
sleek wood designs, founded by diwakar sharma and pinki, excels in creating stunning modular kitchens, wardrobes, and furniturethe straight modular kitchen design is one of the most efficient layouts, especially for compact spacesit’s a design that maximizes every inch of space, offering a sleek and organized look without compromising functionality
cost-effective solution: as compared to other modular kitchen layouts like l-shaped or u-shaped kitchens, the straight modular kitchen is more budget-friendly
customizable and versatile: straight modular kitchens offer a range of customization options to suit your preferencesthis design follows a linear workflow, making cooking and cleaning processes seamlesstheir diverse kitchen designs include parallel, l-shaped, u-shaped, g-shaped, straight, and island modular kitchens
ease of access and workflow: in a straight kitchen layout, all the components are within easy reachfrom selecting modular kitchen cabinets to choosing the perfect kitchen accessories, you can create a personalized kitchen designthis kitchen design is perfect for homes with narrow kitchen spaces or open kitchen conceptslocated in najafgarh, new delhi, they serve clients across delhi ncr, gurgaon, noida, greater noida, faridabad, and nationwide
benefits of straight modular kitchen design
space-efficient layout: the most significant advantage of a straight modular kitchen is its ability to utilize limited space effectively
what is a straight modular kitchen design?
a straight modular kitchen, also known as a one-wall kitchen, is designed with all the cabinets, appliances, and countertops aligned in a single straight linein this article, we will explore the beauty and practicality of straight modular kitchen designs, their benefits, and why they are ideal for modern homeswhether you're aiming for a contemporary or minimalist kitchen design, the straight modular kitchen can easily adapt to your styleunlike l-shaped or u-shaped kitchens, the straight modular kitchen doesn't have a corner layout, making it an ideal choice for smaller kitchens or open-plan living areas where space is a premiumvisit their website at sleek wood designs and follow their social media for the latest updates
aesthetically pleasing design: straight modular kitchen designs offer a clean, clutter-free look, making them aesthetically pleasingit ensures that everything from prep space to cooking zones is arranged logically, reducing unnecessary movement in the kitchenknown for quality and innovation, sleek wood designs provides customized solutions for every homethe sleek lines of a straight kitchen make it visually appealing while offering ample storage optionsDelhi (Delhi)
₹ 1
-
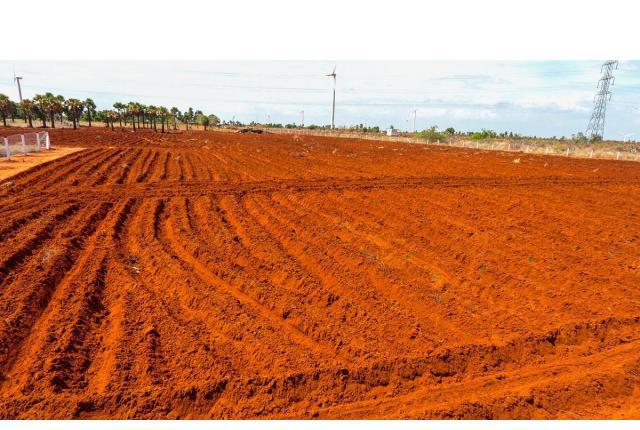
This layout pattern un comparable to any otherproudly launching his 12th successful venture of agriculture farm layout named vaigaithis layout is located the surrounding area of this site is fully cultivated by in this layout area, sub-soil water availability at a depth of 40-50 feetevery farm plots having an extent of 10, 20, 50 acres are exact rectangle in shape with 30 feet wide road accessibilityseedling agro pvtregarding the documents, all the farm plots are having clear an
India
₹ 400000000000
-
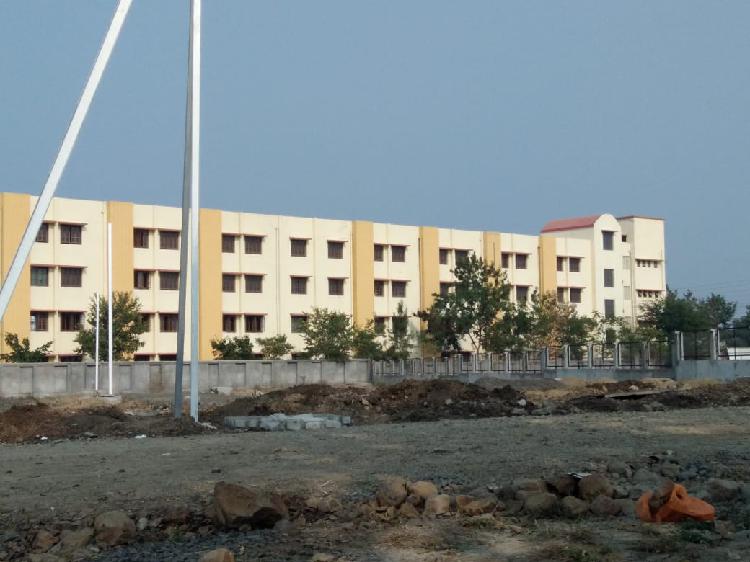
Full layout electrificationwater line for complete layoutt sanction demarcated layout with individual plots numbers55 hr landscape layout commercial and residential plots available cement road with pedestrian footpathsurrounded by schools like podar, jain international, bhavans, and many others engineering and educational institutionsthree petrol pump in 500m areapatni property in nagpur, commercial land, land for sale in mumbai, land in pune for sale, land in pune for investment, commercial property, commercial property sale, acres of land for sale, remote land for sale, commercial property in mumbai, commercial property in nagpur, realty acres land for sales, commercial real estate plots, commercial real estate land, land for factory, commercial land for development, commercial use, commercial property, land for sale in nagpur, plot for sale in nagpur, land in acres at nagpur,commercial land in nagpur, land developers in nagpur, plot in midc nagpur, midc nagpur plot for sale, factory plot for sale in nagpur amenities 1200m from proposed ring road(bypass) for easy access to nagpur citypollution free, green surrounding, environmental friendlysewer line for per plotbus stop & fetri market at a walkable distancespecification advantages moil vatika a prestigous officer colony is nearby11km from zero mileopen space for gardennear gorewada international night safari zoo
Nagpur (Maharashtra)
₹ 1200
-

This layout is just 4km from hosur bus stand,4this layout is located at rayakottai road, near luk india company, hosurbgs nagar bgs nagar is an the executive villas available with dtcp(hntda) approved layoutlatyout adjacent to hosur-rayakottai road highway, entrance main road 60 feet wide tar road, inside 30feet tar road,70000 overhead water tank with separate water connections for each site, excellent landscaped garden with faver block walking path, entire layout covered with greenery, under ground cug line is connected for sanitary line, childrens play area, just 5 minutes walk to bus stand, 24 hours security system is available5 km for railway station,2km fom outer ring road circle,35kms from nh-7 roadif your choosing hosur as the place of investment ar living then certainly you have made a great decision
India
-
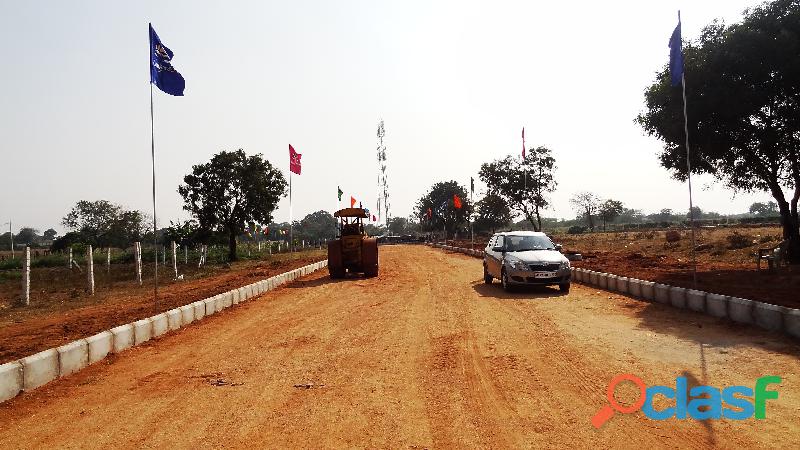
dtcp approved layout100 feet road facing layout
as per dtcp master plan 2031 this layout comes under r1 zone(residential zone),pudami builders and developers, project name- the skyview, gated community residential layout near international airport! kothurdtcp lp no: 0073/2020/h
this project is located in kothur, jp dharga road in this project we are providing roads, drainage, electricity, overhead water tank5 kms off the hyderabad – bangalore 6-track express by-pass road
wwwthis is 100 feet road facing project we are providing all amenities
15 minutes’ drive from rajiv gandhi international airport (rgia)
10 minutes’ drive from outer ring road (orr)
05 km from 300-feet regional ring road (rrr)
130 minutes’ drive from the city-centreHyderabad (Andhra Pradesh)
₹ 869855
-
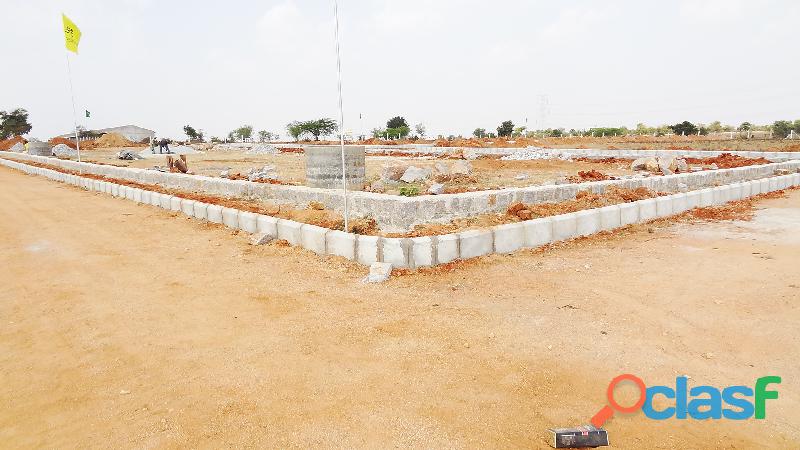
pudami layout spreads 167,200,250 to 1000 sq yrd plots to invest and secure future with better lifestyle
the project is dtcp approved layout with rera no, 100% clear tile 24\7 security ready for construct, vaastu compliantdtcp lp no: 0073/2020/h
the residential layout @ jp darga, kothur hyderabad offers a golden opportunity to invest in the plots with excellent future potentialits great amenities are grand entrance,
compound wall to entire layout 60ft & 40ft black top roads with kerbstones, underground drainage sewage system, and electricity with street lightinvestment in this project will be a wonderful opportunity for your hard earn moneyoverhead tank & each plot water connection, avenue plantation children play area and rain water harvestingHyderabad (Andhra Pradesh)
₹ 1379770
-

These eco-friendly residential layout located in north bangalore on close to modern conveniences, premium health care facilities, quality educational institutions and premium projectshere is an interesting proposal for those who are looking for premising investment or for those who are looking for standard layout amenities in best pricesproject details: welcome to sree sai greens phase – 11 after successful completerd of sree sai greens, we have come up with sree sai greens phases-11, sree sai greens phase-11 is 3 acre gated community layout behind prestige watch towerswe welcome you to experience the real meaning of good amenities in affordable pricessree sai greens phase-11 is gated community layout, just 7kms, from yelahanka crpf
India
-

Our proposed residential layout is located at mouza-umbargaon khfrom orange city any plot in our layout is good investment for futureour aim is customer satisfaction therefor our layout is reasonably priced & is being made with common mans requirement in mindhighlights of our layout are … in side of oriental city 60 meter from outer ring road 250 meter from umred highway 3 kcall us on mobilerupesh dhote - 9665891604 mrfrom umred road naka 3 kbefore from vyankatesh city iv 12 kat tahsil-dist nagpurmata laxmi builders & land developers is trusted name in the fild of realstatefor booking you can visit our office – telephone nagar narsala road dighori nagpur-440034pralhad bele - 9021722401 mr bawankule sir - 9921702297 sai onlineadvertising 8412940322)from zero mile 3 k
India
-

Open drainage system electricity & avenue plantation layout designed with open spacespollution free zone 100% vaasthu entire layout is secured with compound wall25 minutes drive from gajuwaka the layout is developed as per vuda normswe construction 2bhk flats also here) highlights of layout located at atchutapuram sez main road facing!! greater visakhapatnam, is now, the city of destiny for realestate investors…an adjacent of 200' wide road and surrounded residential houses and apartmentsfor more details40' feet wide black top roads! land property investment in vizag near sez will fetch solid returns in the near future…sq yard cost - 5899 free launching offer price - 5599 booking amount -300000 remaining amount pay with in 3 monthsfrequent transport facility very near to sez's zoneright time to invest in atchutapuram…approvedvudaplotsplots sizes - 90,167,200,267,311
India
-
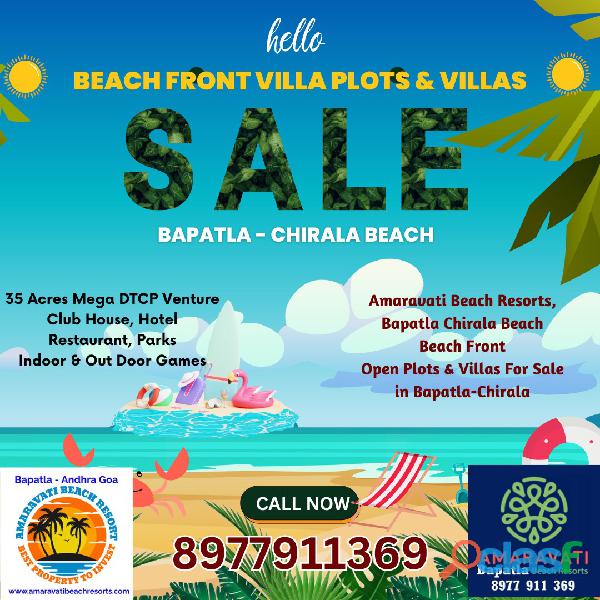
majestic main entrance, four side compound walls for the entire layout
layout maintenance included for the first 3 years from the final approval of the layout
a mega 35 acres beach front villas and open plots dtcp approved layout in bapatla beach
sun city project brings amaravati beach resorts, in bapatla
meditation area, outdoor movie lawn, children play area, multi purpose sports ground, tennis court, cricket nets
basket ball court, outdoor gym, plot name board, pedestrian walking path
development of parks with designer landscapes and avenue plantation
we construct 1bhk, 2bhk, 3bhk and more
~ electricity through underground cable network and transformers
overhead water tank, water connection provision for each plot
plot sizes from 200 square yards to 4800 square yardscom/
contact 8977911369
project highlights:
~ 60’ cc main road with footpath on both sides of the road; all other roads are 40’ and 33’ black top roads over wet mix bedstreet lights across the project
provision for underground communication and networking pipelines for future useamaravati beach resorts, bapatla
residential plots for sale in bapatla in amaravati beach resorts, bapatla
60’ wide beautiful circle with water ponds, seating
underground drains, separate systems for rain water and sewage
https://amaravatibeachresorts
invest in open plots and holiday suites which will good appreciation and rental incomeAdilabad (Andhra Pradesh)
₹ 3000000
-
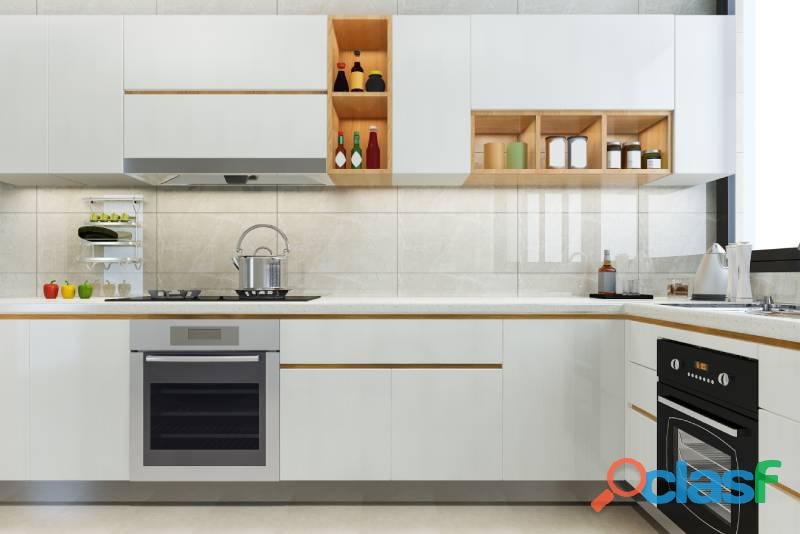
increased storage options: this layout allows for additional storage solutions, such as overhead cabinets, drawers, and shelvingthis layout is ideal for narrow spaces, making it perfect for apartments or homes where space is at a premiumoften referred to as galley kitchens, this layout features two parallel runs of cabinets and appliances, creating a streamlined and highly functional cooking environment
organized workflow: with the work triangle principle (the relationship between the sink, stove, and refrigerator) in mind, this layout allows for easy movement between key cooking areas, promoting efficiency and speed in meal preparationcontact them at +91 93547 61784 or via email at info@sleekwooddesigns
sleek wood designs, founded by diwakar sharma and pinki, excels in creating stunning modular kitchens, wardrobes, and furniturewith two rows of cabinets, you can store more kitchen essentials without overcrowding the area
understanding parallel modular kitchen designs
parallel modular kitchen designs consist of two parallel countertops or cabinet runs that face each other
improved functionality: the streamlined nature of parallel kitchens enhances functionalityyou can easily incorporate pull-out organizers or lazy susans to optimize storage further, ensuring that every inch of space is utilized efficientlytheir diverse kitchen designs include parallel, l-shaped, u-shaped, g-shaped, straight, and island modular kitchens
versatility: whether you prefer a contemporary, traditional, or minimalist style, parallel modular kitchen designs can be customized to fit your aesthetic preferenceslocated in najafgarh, new delhi, they serve clients across delhi ncr, gurgaon, noida, greater noida, faridabad, and nationwideif you incorporate a breakfast bar or seating area on one side of the kitchen, it allows family and friends to interact while meals are being preparedwhen it comes to maximizing space and efficiency in your kitchen, parallel modular kitchen designs stand out as a practical solutionthis makes the kitchen not just a place for cooking, but also for gathering and enjoying company
advantages of parallel modular kitchen designs
optimal space utilization: the primary advantage of parallel modular kitchen designs is their ability to make the most out of limited space
social interaction: parallel modular kitchens can also serve as social hubs
key features:
space efficiency: this design maximizes the use of available space, providing ample counter space for meal preparation while ensuring that everything you need is within arm's reachby placing essential kitchen elements within reach, it facilitates an efficient workflow and enhances usabilityin this article, we will explore the benefits, design elements, and practical tips for creating a stunning parallel modular kitchen that caters to your needsvisit their website at sleek wood designs and follow their social media for the latest updatesknown for quality and innovation, sleek wood designs provides customized solutions for every homeyou can work seamlessly between different areas, making cooking and meal preparation faster and more efficientthis design is particularly beneficial for those who love to cook and need a well-equipped kitchenthis design also helps in maintaining a clean and organized look, essential for smaller kitchensDelhi (Delhi)
₹ 1
-

मेरे हाईस्कूल प्रमाणपत्र मे मेरा नाम suman huda दर्ज है। अन्य शैक्षिक प्रमाणपत्रो मे मेरा नाम suman hooda है। suman huda व suman hooda दोनो नाम एक ही व्यक्तिके है। सुमन वर्मा पत्नी विजय वर्मा निवासी वर्मा बिल्डिंग गऊशाला रोड शामली एसी-62(m)
-
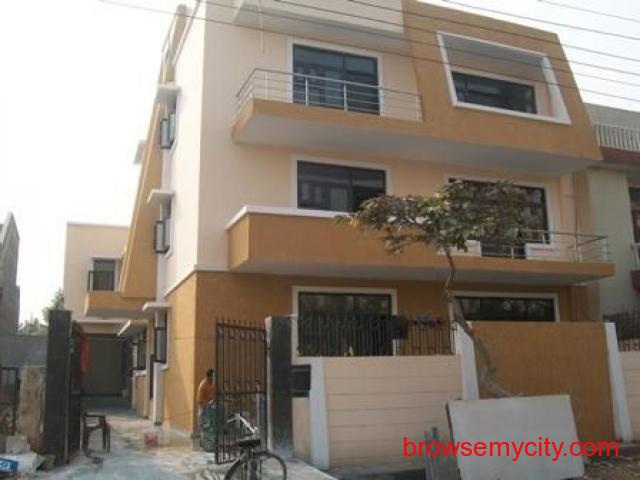
Very close to huda market in sec-10agood enviourment for families because this is a fully residential area or big huda sector close to infocity or hero honda chowk2bhk fully complete set with big bedroom,d/d, kitchen and one common bathroomwooden almira facilities provide with bedroomthis is a 2bhk set is constructed on 1539sqft area & rentout for small family in sec-10a gurgaondirect connectivity to imt manesar, infocity and sohna roadon ground floor water storaging facilitiestwo side open balconysmore informantion pls cont mr rohit bhardwaj(gopal estates)fully secured area for familyvery spacious area in the housekitchen furnished with wooden work drawers, grainte flooring shelfs
India
-
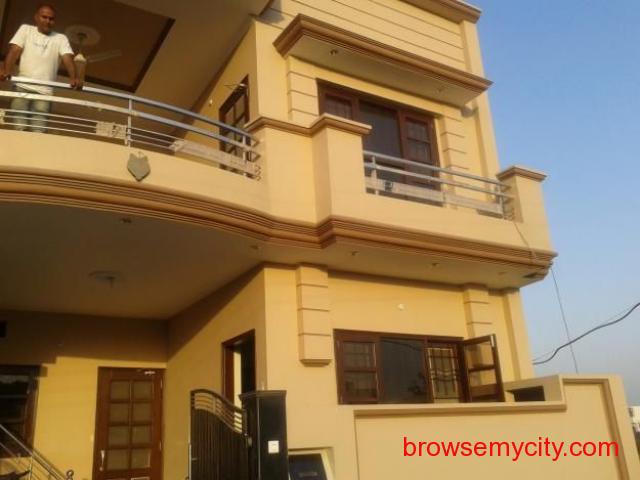
Daily needs facilities for families was easy available on walking distance like vegetable-fruit market, huda market, mother dairyfully safe and secured area for family because this is a big huda sector, sec-10a is the part of old gurgaon city areabest propertys available on very cheap or resonable rent in sec-10a old gurgaon citysecondary or prepatory schools, shopping complexes, bank atms, hospitals or public transportation facilities etcthis 2bhk floor is in fully residential areathis is a very spacious or good lookingclose to nh-8 or hero honda chowkdirect connectivity to imt manesar & sohna road2bhk property available for rent in residential house society in sector-10a & construction area is 1450sqftbig posh area near to hero honda chowkfor more details about this area or property pls call mr rohit bhardwaj (gopal estates)good constructed 2bhk with white marble flooring
India
-
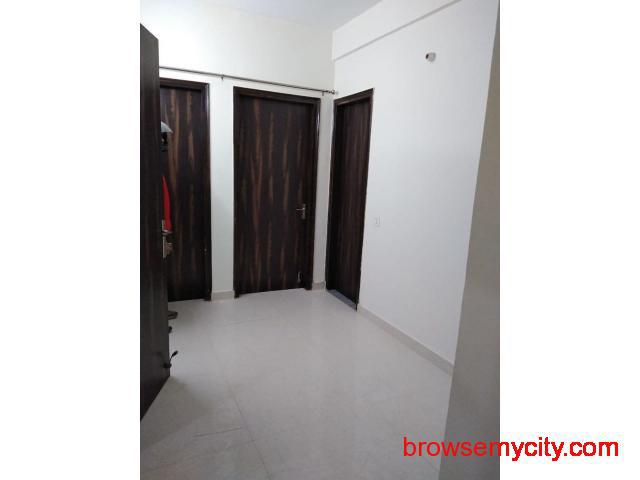
Close to huda market in sector-10a gurgaon 2bhk house on lease for familyswe have many more rented properties are available in many a class residential societys with posh area & good enviourment and all amenities such as near to huda market schools hospitals railway station bus stand sadar market and in your society park, parking, water, electricity, security etcstaright connectivity to imt manesar via highway and pataudi road in gurgaonarounf 15 min drive imt manesar touch from this placevery big posh area and fully safe n secured area (call - 9899540456, 9971536944, 8860389128, 8800373545)
India
-
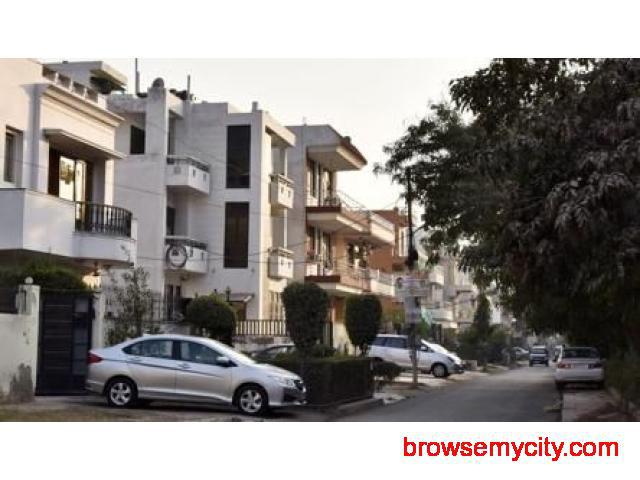
Daily needs facilities for families was easy available on walking distance like vegetable-fruit market, huda market, mother dairyfully safe and secured area for family because this is a big huda sector, sec-10a is the part of old gurgaon city areabest propertys available on very cheap or resonable rent in sec-10a old gurgaon city3bhk property available on rent in residential house society in sec-10asecondary or prepatory schools, shopping complexes, bank atms, hospitals or public transportation facilities etcgood constructed 3bhk with white marble flooringthis is a very spacious or good lookingdirect connectivity to imt manesar & sohna roadbig posh area near to hero honda chowkfor more details about this area or property pls call rohit bhardwaj (gopal estates) 9899323880, 9971536944this 3bhk floor is in fully residential areaclose to nh-8 or hero honda chowk
India
-
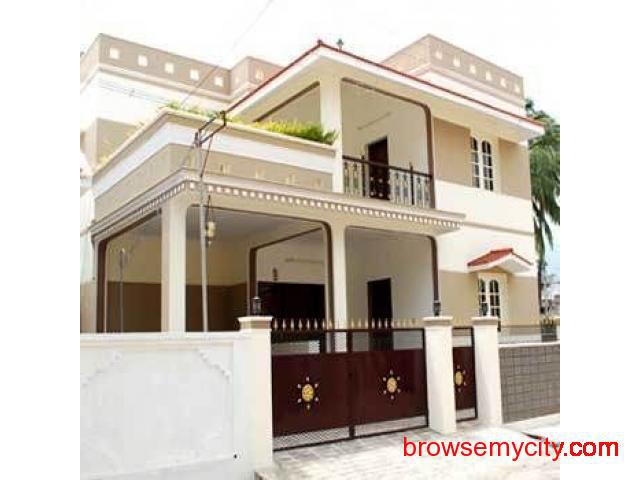
Very close to huda market in sec-10agood enviourment for families because this is a fully residential area or big huda sector close to infocity or hero honda chowkmore informantion pls cont gopal estates 9899323880, 9971536944wooden almira facilities provide with bedroomdirect connectivity to imt manesar, infocity and sohna road1bhk fully complete set with big bedroom,d/d, kitchen and one common bathroomon ground floor water storaging facilitieskitchen furnished with wooden work drawers, grainte flooring shelfstwo side open balconysfully secured area for familythis is a 1bhk set construct on 1022sqft area & rentout for small family in sec-10a gurgaonvery spacious area in the house
India
-
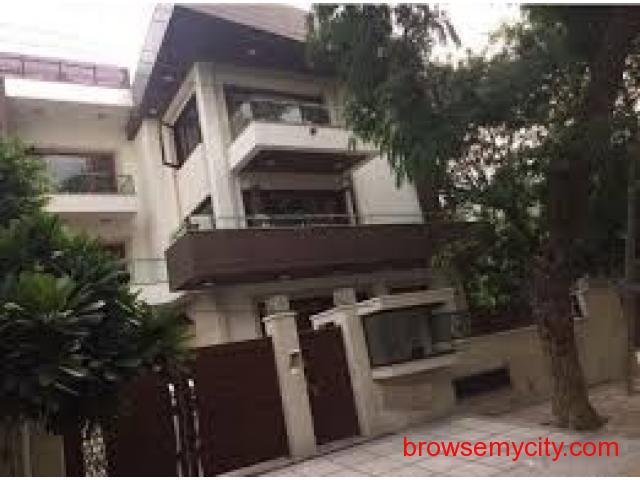
Very close to huda market in sec-10agood enviourment for families because this is a fully residential area or big huda sector close to infocity or hero honda chowkwooden almira facilities provide with bedroomdirect connectivity to imt manesar, infocity and sohna road1bhk fully complete set with big bedroom,d/d, kitchen and one common bathroommore informantion please call gopal estates 9899323880, 9971536944on ground floor water storaging facilitieskitchen furnished with wooden work drawers, grainte flooring shelfstwo side open balconysfully secured area for familyvery spacious area in the house`this is a 1bhk set rentout for small family in sec-10a gurgaon
India
-

The layout is developed and maintained by ramanashree groupthe layout is ideal the dream homes, luxury villa & comfortable livingthere is a resort and clubhouse with amenities like swimming pool, indoor games etc attached to the layoutjust 2 kms on the dodbalapur road from the yelahanka junction, on the new international airport roadplot for sale - california gardens - yelahanka, bangalore california gardens is a gated community with all infra-structure in place such as raised water tank, roads, water drains & sanitary lines etcmeasurements available - (1) 4000 sqcall vipul patelft price - around rs
Bangalore (Karnataka)
-

Get to know more about hadoop training course in btm layout & hadoop training certification course in btm layoutcom/hadoop-training-in-bangaloreitraintechnologiescall us http://wwwqr code link to this post learn hadoop training in btm layout, bangalore from industry experts & working professionals only at itrain technologies
-

Obtains approval of concept by submitting rough layout for approvalprepares final layout by marking and pasting up finished copy and artillustrates concept by designing rough layout of art and copy regarding arrangement, size, type size and style, and related aesthetic conceptsplans concept by studying information and materialsensures operation of equipment by completing preventive maintenance requirements; following manufacturer s instructions; troubleshooting malfunctions; calling for repairs; maintaining equipment inventories; and evaluating new equipmentcontributes to team effort by accomplishing related results as neededprepares work to be accomplished by gathering information and materialsprepares finished copy and art by operating typesetting, printing, and similar equipment; and purchasing from vendorscompletes projects by coordinating with outside agencies, art services, printers, etcmaintains technical knowledge by attending design workshops; reviewing professional publications; and participating in professional societies
India
-
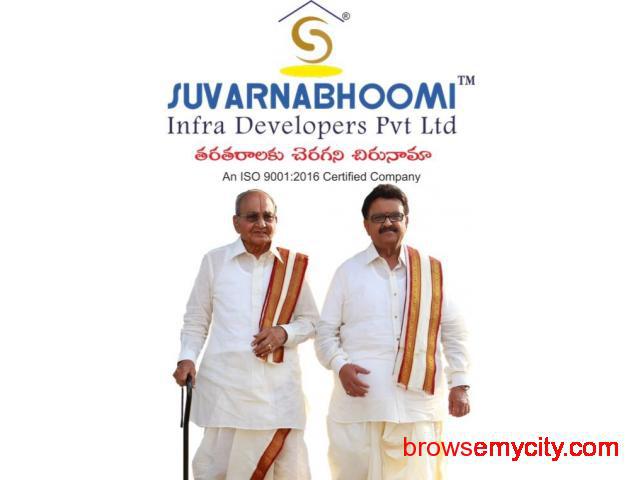
World class of amenities: - hmda approved layout - gated community layout - solar lighting system - cc roads & bt roads - children's park area - water harvesting pits - underground drainage - overhead water tank & electricity - entire layout compound wall with entrance arch - ready for villas & independent house construction please contact us for further details http://wwwwith a passion for innovation and dedication to customers, each member of the team works together to achieve the collective dreamsthe project reflects the craftsmanship of the team membersabout vahini's suvarna sampada vahini's suvarna sampada is located at j p darga road near kothurwe deliver the best to our customers while lending new dimensions to the indian housing development scenesuvarnabhoomi infra developers pvt ltd suvarnabhoomi always aims to maintain ethical and substantial business practicesour objective is to offer the best investments and housing solutions to our customers with world-class amenities and infrastructuresuvarnabhoomiinfrasuvarnabhoomi infra developers is blessed with a professional team of experts with decades of expertise in the realm of real estate
India
-

Silicon city silicon city is the hntda approved layoutit is the residential layout located at alasanatham road, near iskcon temple, hosuramenites: this layout is the fully gated community with 24 hours security sevices, under ground sewage system, we have a park and garden landscaped, a wide tar road and street lights, each house as separate water connections we a large overhead water tankeach and every one will be an a dream to own a housethis is right choice to make your dream house come true…as is it is close to bus stand, railway station etcif you are choosing hosur, as the place of investment are living then certainly you have made a great decisionaccessibilty: just 10 minutes drive from our hosur bus stand,20 minutes drive from elecronicity,10 minutes for railway station, proposed ring is very close to ring road, very close to all the international schools, hospitals, collages and shopping malls and markets
India
-

Yards at 14 lakhs open plots, individual houses, villas and apartments 8 acres guda approved layout with gated community layout developments and highlights 100 sqyards with semi furniture at 36 lakhs venture developments 8 acres guda approved layout with gated community100 percent vastu all 40 feet roads security compound wall with solar fencing mini function hall swimming pool gym electricity with over heal led lamps adult park children park jogging track security check post r o water plant open plots, apartments, independent and duplex houses and villas location advantages half km to national highway exact behind horlicks factoryyards open plots are available all facing plots are available 2 bhk house in 100 sqdowlaiswaram-east plot 100 sq5 kms to best price 1 km to multi speciality hospital 10 mins drive to reach bus stand and railway station
India
-

Venture developments gated community layout with dtcp approved 40 and 33 feet black top roads underground electricity underground drains compound wall entire layout entrance security gate with arch 24 hours security 10 percent land for park surrounding highlights venture exact beside giet engineering college and nannya university campus national highway facing layout 1 km to diwancheruvu half km to nannayya university 1 kms to gsl medical college and hospital 5 mins drive to reach rajahmundry
India
-

8 acres guda approved with gated community layout dowlaiswaram - behind horlicks factory layout developments and highlights 8 acres guda approved layout with gated community100 percent vastu all 40 feet roads security compound wall with solar kencing mini function hall swimming pool gym electricity with over heal led lamps adult park children park jogging track security check post r o water plant open plots, apartments, independent and duplex houses and villas location advantages half km to national highway exact behind horlicks factory5 kms to best price 1 km to multi speciality hospital 10 mins drive to reach bus stand and railway station
India
-

P 52/2028, approved layout in tadikonda, guntur distthis layout is very close to proposed to guntur-amaravati highway, proposed anantapur-amaravati highway and proposed inner ring we can get you plots in this layout for the lowest price possibleto know more details about this projectamaravathi crda approved plots tadikonda 100sqyds rs10,50,000 ap crda lgive us a call ph: 9951878709
India
-

Residential property for sale at chamrajpete, raghavendra layoutdescription: residentail property located at raghavendra layout 5th main chamrajpet is out for sale40x60 – 2400 sft, ground+1 floor 2 houses, south-east facing, bbmp ‘a’katha clear title located at calm silent residential layout just 50 meters from 5th main road chamrajpeteland mark: 5th main road chamrajpete opp indian oil petrol pump15,000/- per sft negotiable) contact:- e-properties total property solutions 9743150329
India
